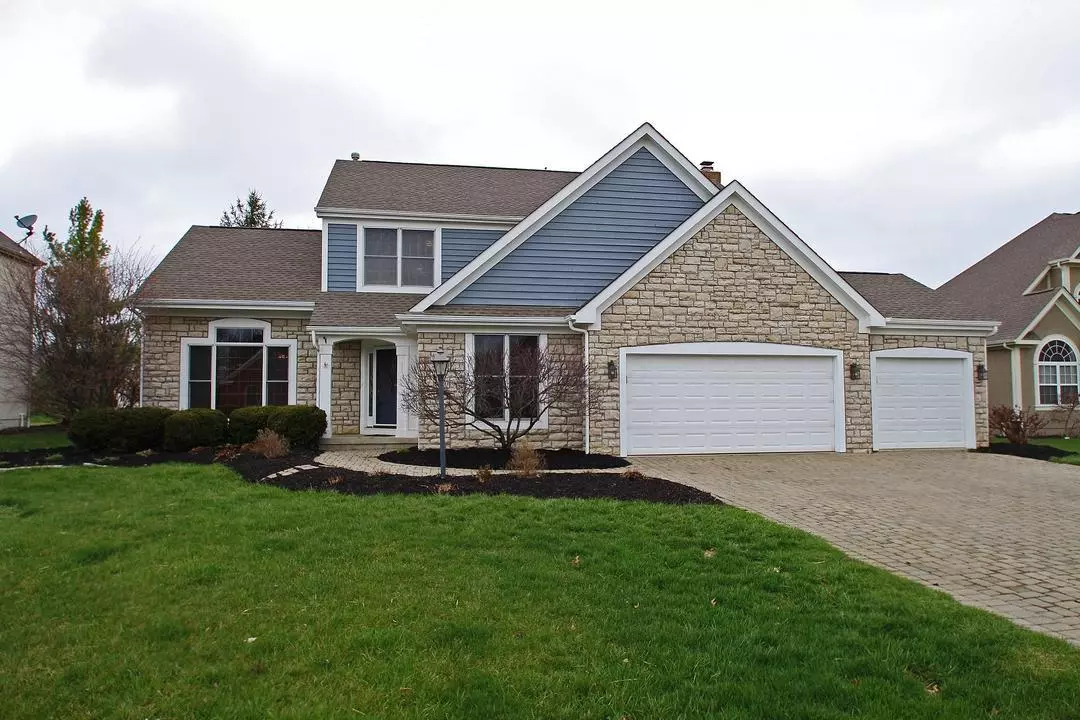$395,000
$395,000
For more information regarding the value of a property, please contact us for a free consultation.
6407 BUCKMAN Street Lewis Center, OH 43035
4 Beds
3 Baths
2,636 SqFt
Key Details
Sold Price $395,000
Property Type Single Family Home
Sub Type Single Family Freestanding
Listing Status Sold
Purchase Type For Sale
Square Footage 2,636 sqft
Price per Sqft $149
Subdivision Parkshore Subdivision
MLS Listing ID 216009258
Sold Date 03/01/22
Style 2 Story
Bedrooms 4
Full Baths 2
Originating Board Columbus and Central Ohio Regional MLS
Year Built 1999
Annual Tax Amount $7,685
Lot Size 0.470 Acres
Lot Dimensions 0.47
Property Description
Amazing opportunity to move in the coveted Parkshore Subdivision! This quality Duffy home has all the updates and lives large (2701 square feet per original appraiser). Many updates to this great floor plan. Kitchen has been totally updated with additional cabinetry and beautiful granite countertops with stainless steel appliances. Hardwood floors have all been refinished. First floor den with vaulted ceiling. Beautiful views from the multi level deck of the neighborhood pond which is stocked for fishing.
Master suite is outstanding with a huge walk in closet the size of a bedroom with a laundry room too! The master has a vaulted ceiling and the master bath has heated floors, custom new vanities, pedestal tub and glass custom shower. Basement is finished with a half bath! call quic
Location
State OH
County Delaware
Community Parkshore Subdivision
Area 0.47
Direction Lewis Center to Waukeegan Avenue. 2nd left is Buckman Street and home is on the left hand side.
Rooms
Basement Partial
Dining Room No
Interior
Interior Features Dishwasher, Electric Range, Garden/Soak Tub, Humidifier, Microwave, Refrigerator, Security System
Heating Forced Air
Cooling Central
Fireplaces Type One
Equipment Yes
Fireplace Yes
Exterior
Exterior Feature Deck, Invisible Fence, Irrigation System
Garage Attached Garage, Opener
Garage Spaces 3.0
Garage Description 3.0
Total Parking Spaces 3
Garage Yes
Building
Architectural Style 2 Story
Others
Tax ID 318-130-02-034-000
Acceptable Financing Conventional
Listing Terms Conventional
Read Less
Want to know what your home might be worth? Contact us for a FREE valuation!

Our team is ready to help you sell your home for the highest possible price ASAP

GET MORE INFORMATION





